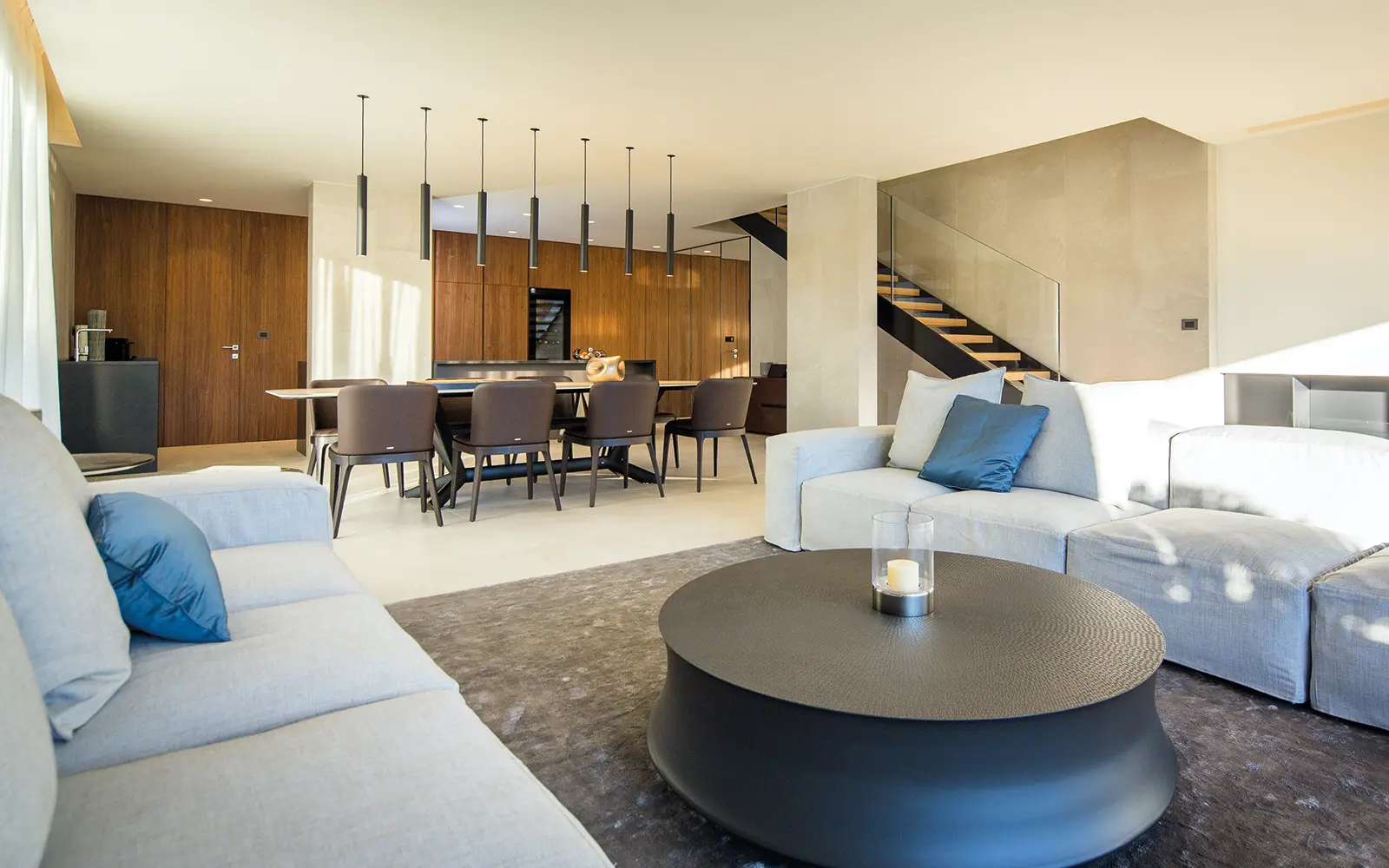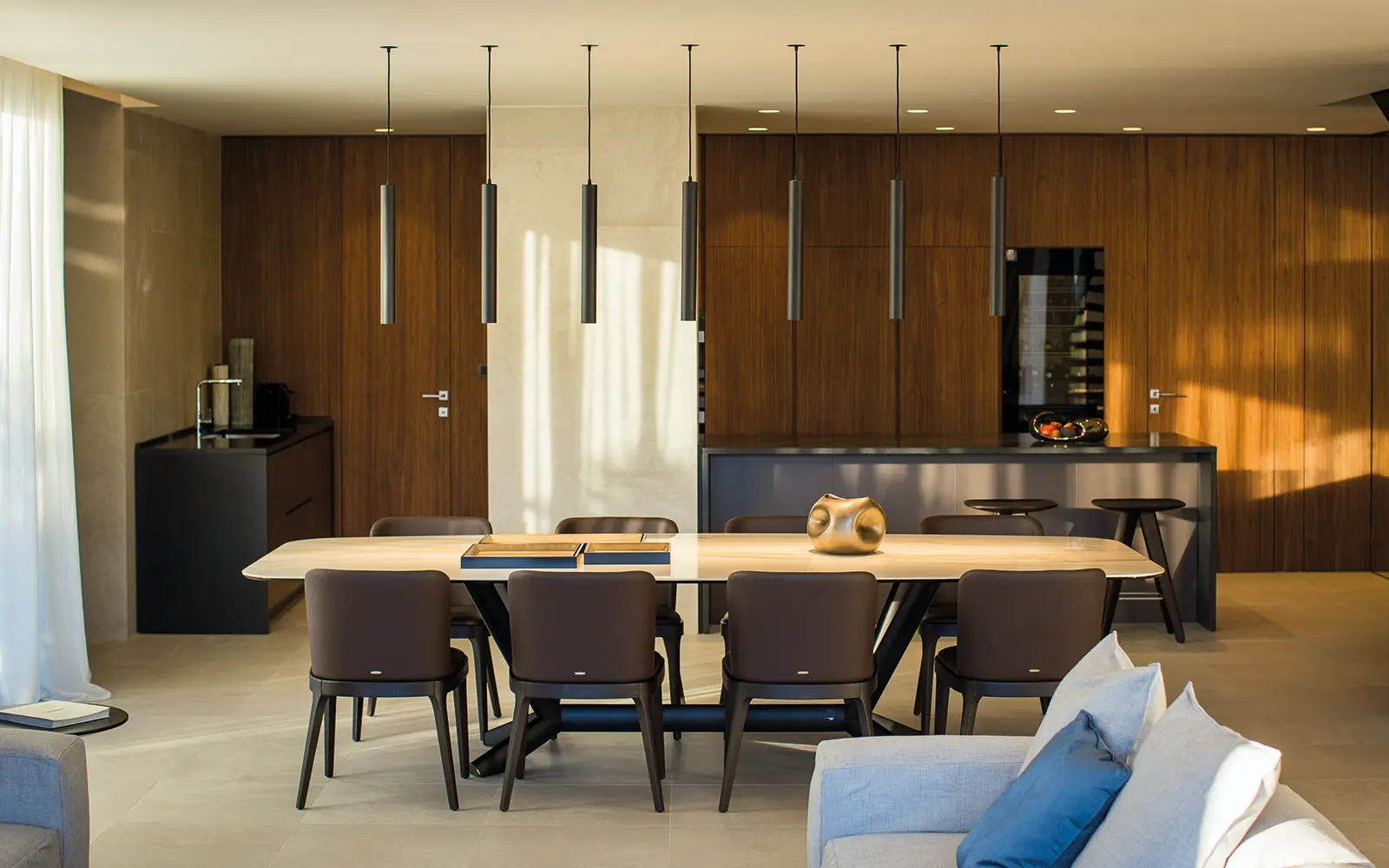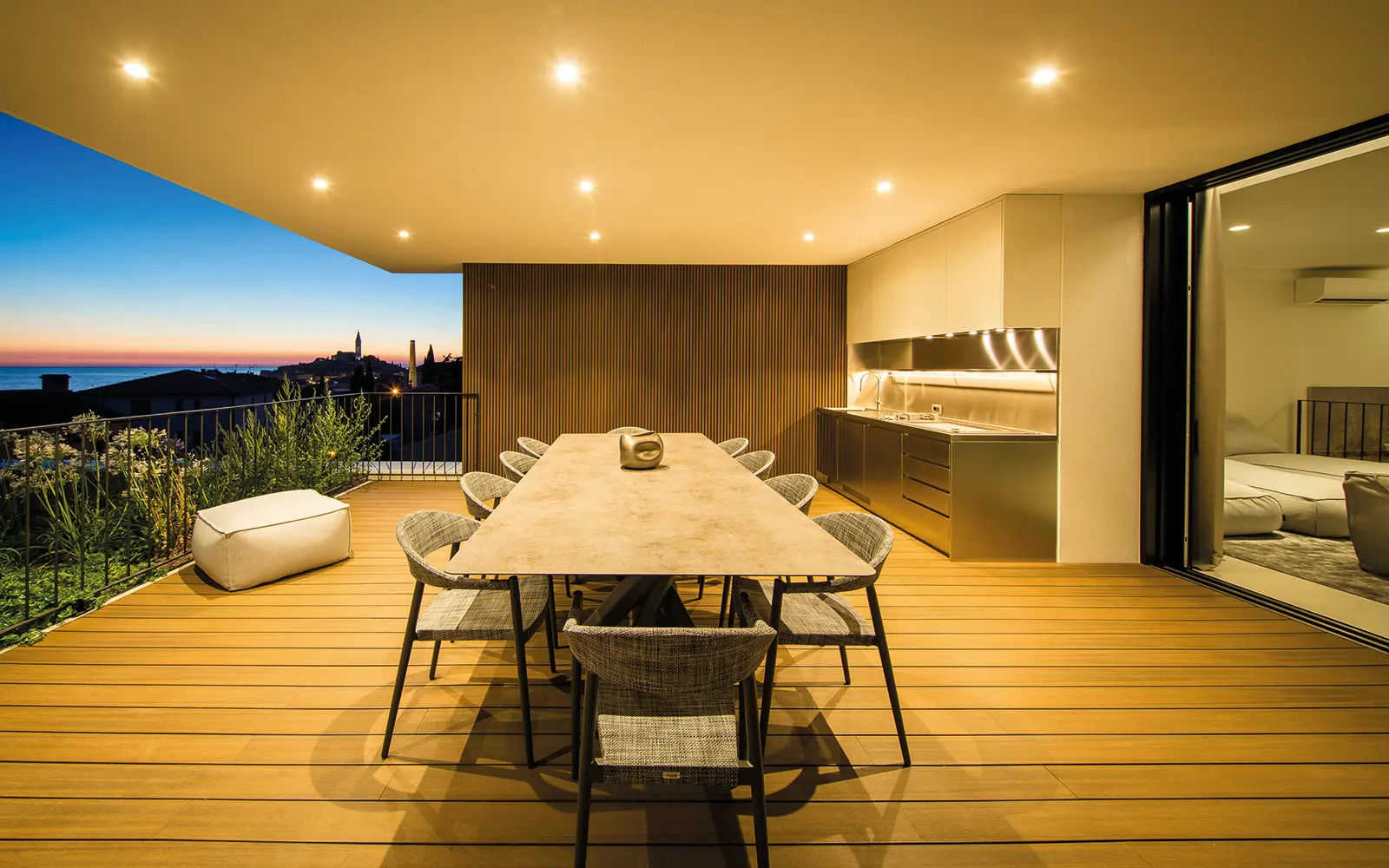On the magnificent coast of Istria, just below the Lim Channel, lies one of the most romantic places in the Mediterranean: the town of Rovinj is a small jewel composed of small houses and narrow streets, small unspoiled squares, light years away from modern trends and urban planning.
The town, dominated by the Baroque church dedicated to St. Euphemia, is protected by a high rocky shoreline and the walls of the many houses built over the centuries. Rovinj, with its gray and red roofs, chimneys, luxury harbors, and parks has seduced a variety of artists with its beauty, and today art studios abound with works that tell the story of the old town, the thousands of acres of protected green areas, and its islands.
Villa Z6 stands right in the heart of this town with a romantic soul; it is a luxury, modern-designed facility intended for hospitality. The design signed L’Ambiente is the result of the fusion of modernity and elegance, and all its elements combine and mix to create a unique and magical atmosphere.
The rooms were conceived as an ode to continuity, the color palette celebrating nature with its bold hues and the play of contrasts with stoneware. As in the best luxury homes, Villa Z6 enjoys generous rooms and consists of a large open-plan living room with a kitchen, four bedrooms and en-suite bathrooms, a home cinema room with a game room, a rooftop terrace and one with a fully equipped kitchen overlooking the pool. The rooftop terrace, with views of the historic city center and its islands, was designed as a chill-out environment, a breathtaking space in which to relax during a sunset aperitif. Thanks to the wide openness of the interior space, with its floor-to-ceiling windows, the open space can be transformed into an en plein air living room, allowing guests to enjoy the outdoor spaces and all the comforts of interior design at the same time. Inside, as outside, every detail has been taken care of for maximum personal well-being, combining the best of the Western approach with the Eastern art of feng shui. The orientation of the beds, the shape of the house, the hedges that run along the perimeter boundary, and the constant presence of the five essential elements-fire, water, earth, wood, and metal-are subtly present throughout the villa through fireplaces and braziers, the pool and sea view, the plants, trees, and roof garden, the Canaletto walnut-clad walls, and the elegant metal finishes. This unique presence of Eastern and Western spatial principles, interpreted with the use of local materials, blends authenticity and modernity and resonates throughout the property bringing luxury living to a new level of harmony and comfort.
Villa Z6 is the result of the combination of architecture, interior design, landscape and product design. The holistic spatial experience is unique and unforgettable: it is a local and contemporary interpretation of the concept of total oeuvre d’art.


