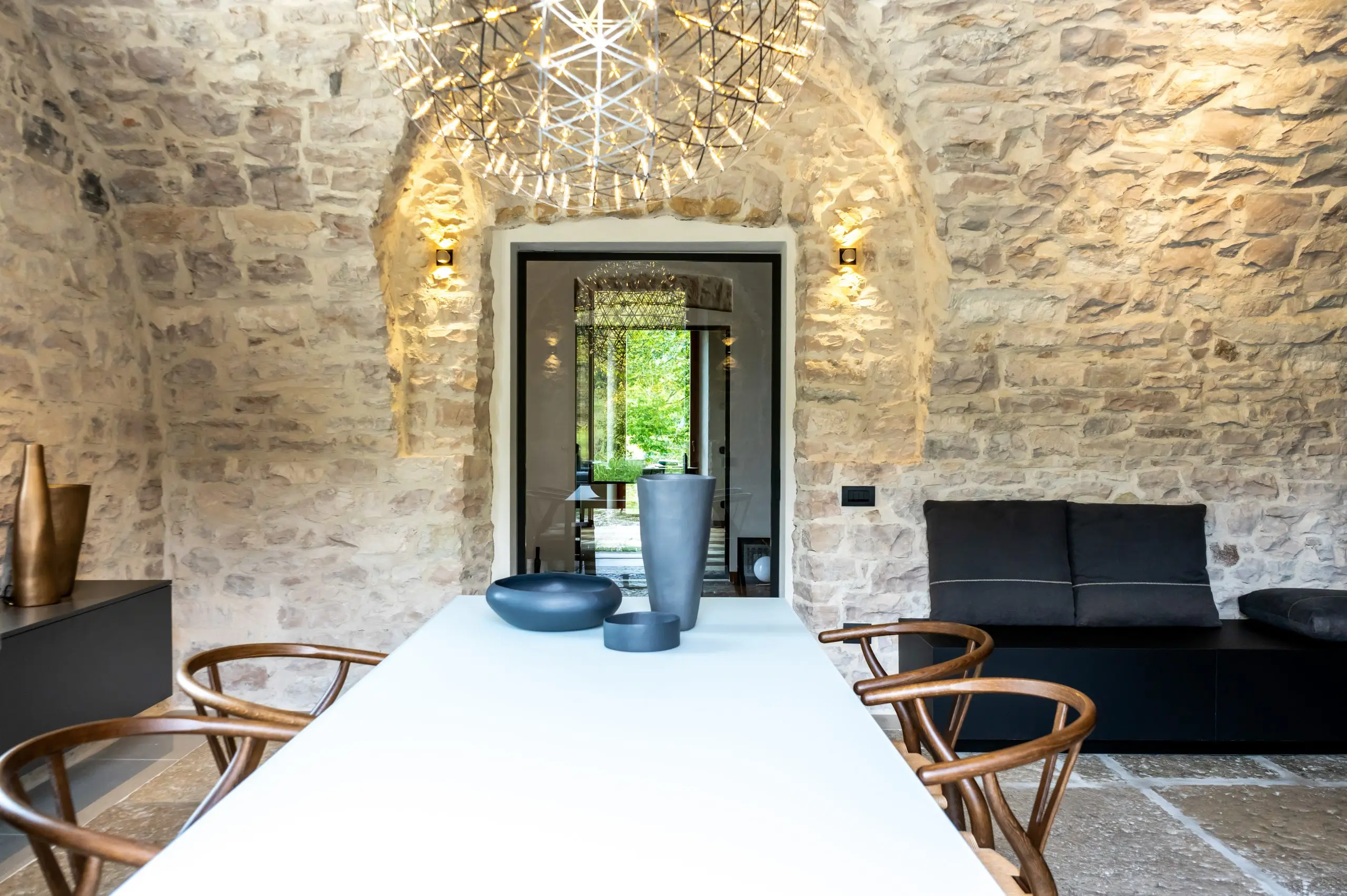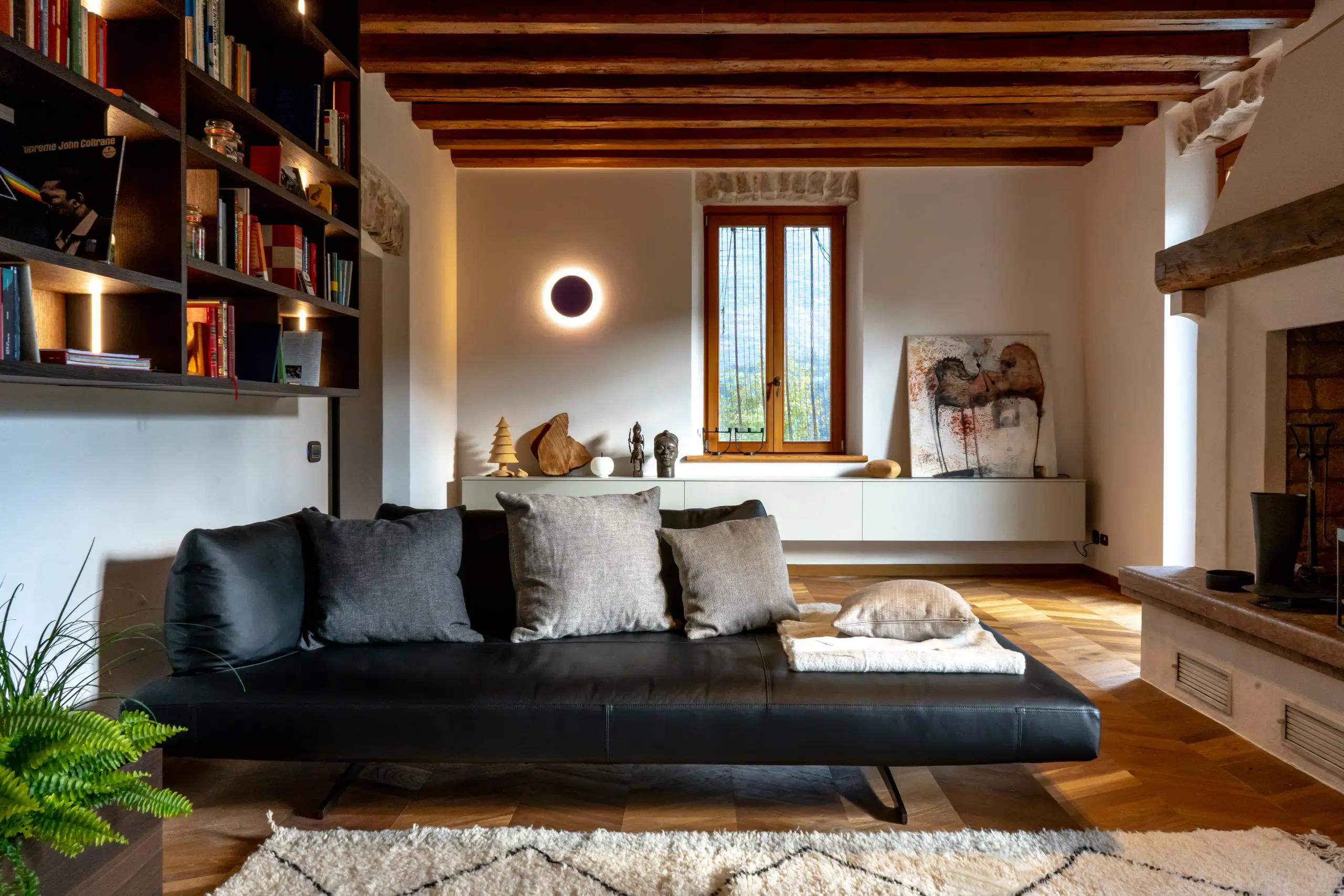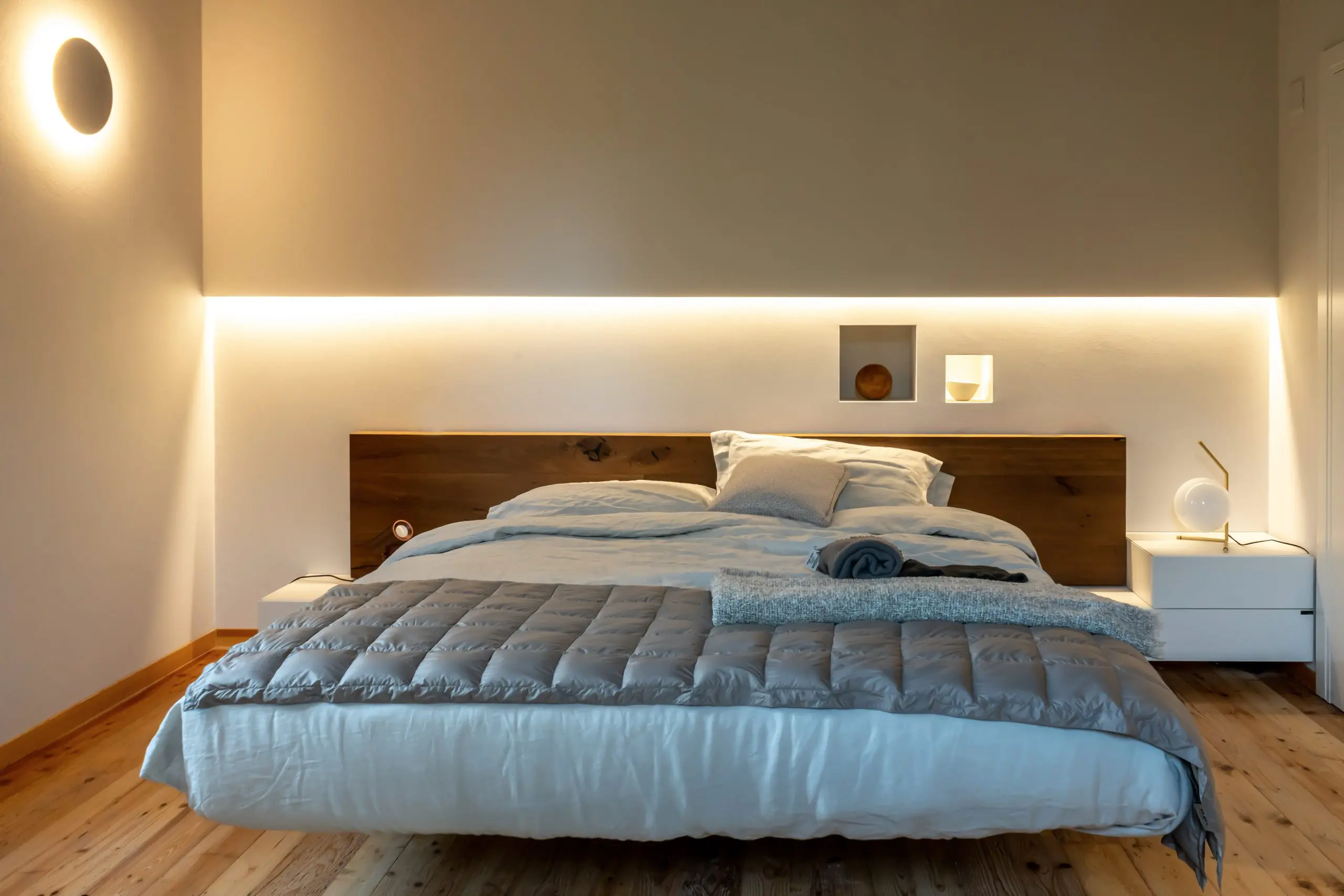The interior structure is designed for use by the sharecroppers who lived there centuries ago and has obvious rural features in artifacts and objects that served those who had to manage the surrounding land with means and animals.
In fact, one enters directly into a spacious hallway that acts as a separation between the workers’ rooms on the left and the stable for animals and carriage on the right. The upper floor which is reached by walking up an elegant staircase was dedicated to the dwelling proper from which there is a wonderful view of the town below.
The challenge was to reuse all these rooms following the client’s expectations of use and thus changing their initial destination.
A good dose of flexibility, inventiveness and courage led us to define new spaces on new uses by seeking a delicate contrast between the identity of the structure and the minimal and soft lines of the furniture, floors and interior doors.
The latter (by ADL doors) all designed to be a light filter between rooms, with a swing opening and slightly shaded, reflective glass. The floors are oak with Hungarian herringbone laying in the living area, old larch in the sleeping area, and the original stones for the kitchen floor.
The master bathroom divided from the master bedroom only by sliding doors combines laminam floor and wall tiles with wood from the beams and resin from the shower. All the furnishings, by North Milldue are in corian and milltek. Lago’s floating bed also gives visibility and emphasis to the old larch floor.
The walk-in closet divided from the hallway by a pivot door with a central pivot is designed not only to contain but also with additional functionality interpreted by the “beauty” area and the long pouff that allows you to admire the beautiful view from there while sitting.
Minimal’s kitchen wants to be, with its essential lines and 45° edges, a decisive but discreet presence, functional but also aesthetically visible, inserted in a context to be respected and enhanced. That is why we chose black, the “connecting” color par excellence.
The central island covered by an old spruce top transforms from a worktop to a breakfast table with a simple gesture.
In the relaxation area, where the presence of the fireplace and the wall-mounted piano stands out, we thought of a green area under the capacious hanging bookcase and a sofa with movable backrests that give the possibility of using it facing to the left to enjoy the fireplace fire or to one side to see and listen to the son at the piano or to the other to benefit from the view of the green outside.
We envisioned a home that reflects harmony, beauty and warmth, a home to which it is pleasant to live and pleasant to return.


