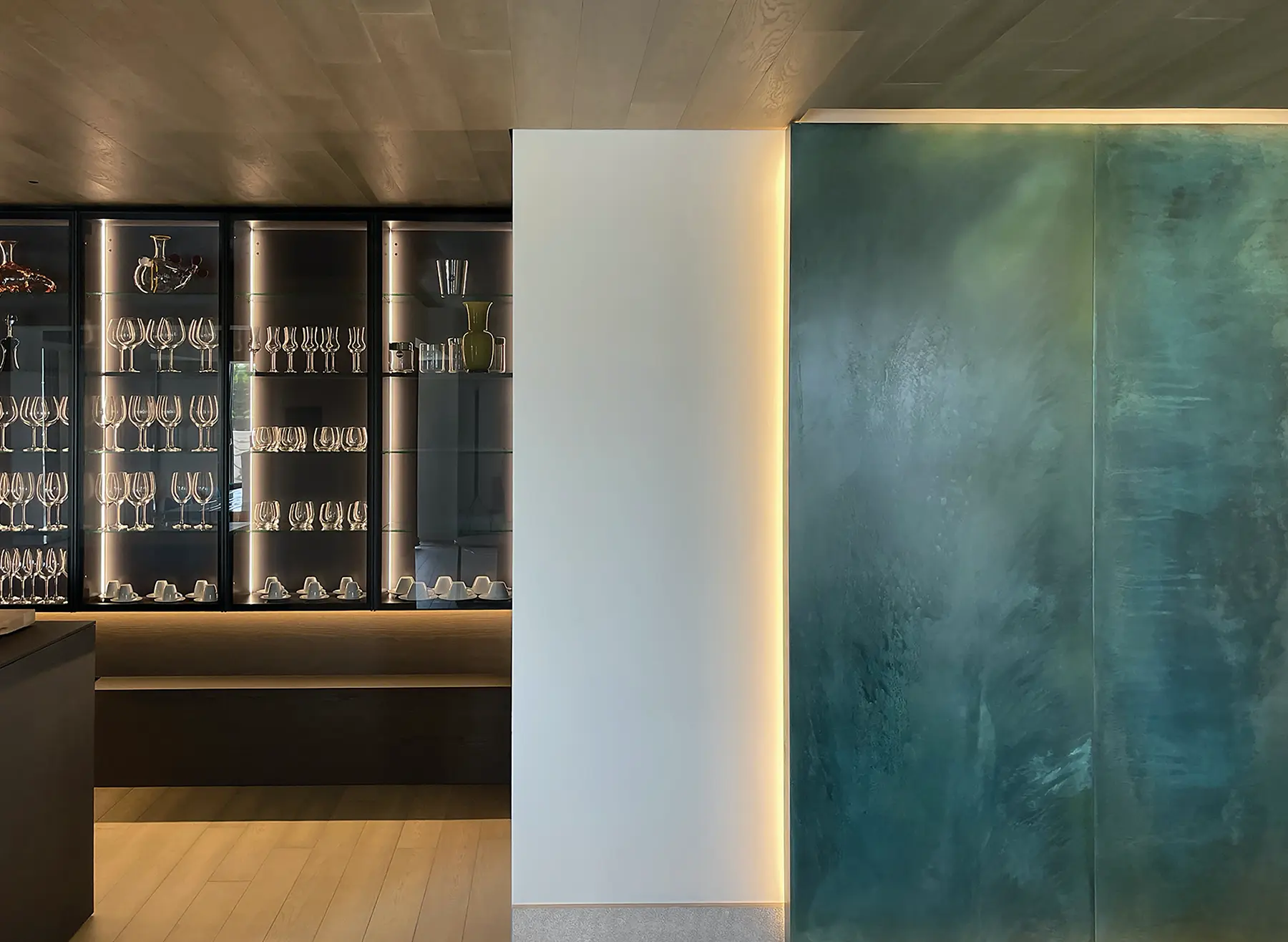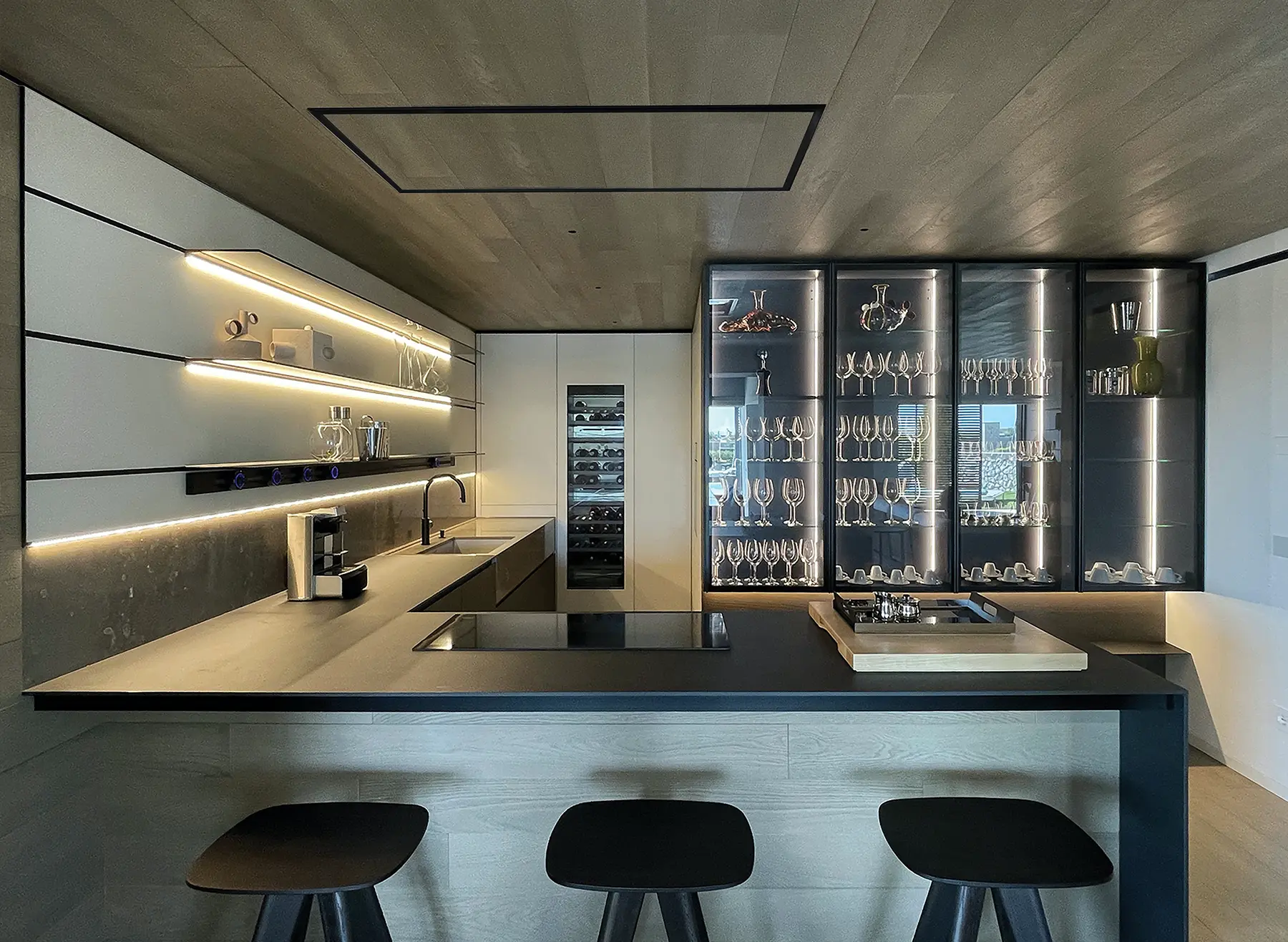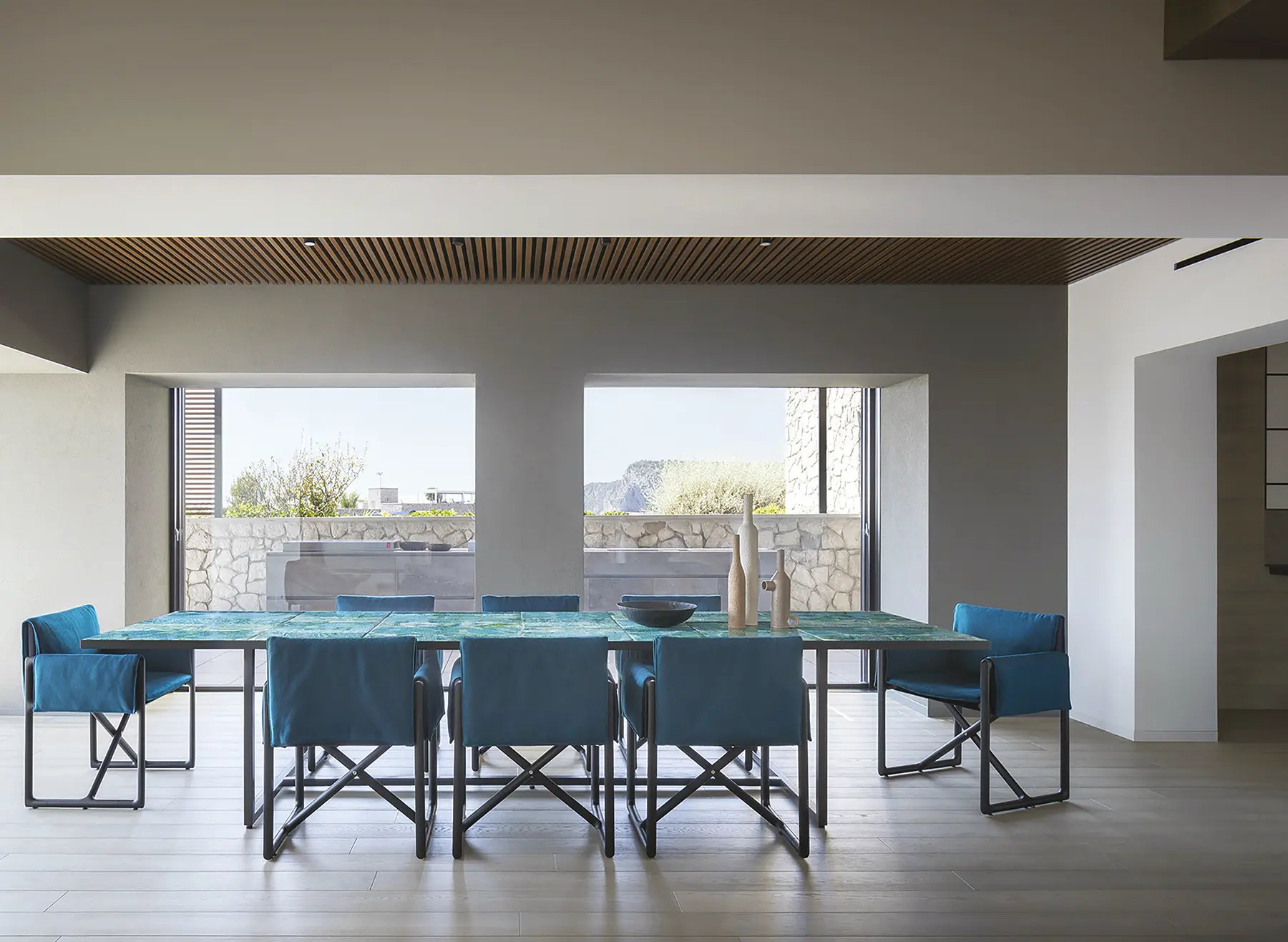A wonderful villa, set in the natural context of the area, with the sea and the rocky panorama of the Karst, which harmoniously blends with the philosophy of the small Trieste village, thanks to refined design choices. The search for materials was a key step in the construction of the project: the choice to use natural local materials, including fossil Aurisina Lumachella marble, and colors with marine tones reflects the very soul of the area, in a tribute to the Trieste sea and its many nuances.
The ground floor is dedicated to the living area. The kitchen by Valcucine, characterized by glass doors and burnished tactile oak veneer, is here flanked in the dining area by the Sciara table with a top composed of lava elements with glass decoration and Portofino seating; the solution of continuity between interior and exterior bears the signature of Paola Lenti products.
The relaxation area, sandwiched between the kitchen and dining areas, hosts the Cestone sofa designed by Antonio Citterio, here flanked by complements and armchairs made by Flexform.
The ground floor also houses the wellness area composed of a gym, equipped with Technogym products, and a sauna area with a Turkish bath in wood and Costa Smeralda marble and with locker rooms in metal, concrete and molded glass.
Among the wonderful solutions of the project, the continuity between indoor and outdoor plan stands out thanks to the presence of large windows that go to unite the house and the garden. The garden, in fact, embraces the house on three sides, dividing the dwelling into as many zones: the one dedicated to dining is enriched outside by a monolithic kitchen designed by Modulnova, the pool area hosts an infinity construction that creates the illusion of continuity with the bay and, finally, the pergola area offers itself as an ideal stage for the display of Paola Lenti and Tribù products.
The second floor is dedicated to the sleeping area and is composed of different spaces intended for different functions. The two bedrooms, equipped with private bathrooms, are furnished with Flou and San Giacomo products; the master bedroom, on the other hand, is configured as an elegant independent suite and has a walk-in closet.
The floor also houses a breakfast area, a study equipped as a home office and a bathroom. The large windows of the master bedroom open onto a large terrace that overlooks the promontory on which the Duino Castle is silhouetted; the space is embellished with Paola Lenti products.
The basement offers itself as a space dedicated to guests’ recreation: the large open space houses a custom-modulated kitchen, a living area with a large island sofa, produced by the company Saba, the dining table by MDF, and a cinema room. Also on the floor are two bedrooms with bathrooms, furnished with Twils and San Giacomo products, a laundry area and a dressing room.


